We bought our South East London home in early 2015 when there was a brief ‘lucky dip’ in the crazily rising prices of the exploding housing market. Set on top of and built into a very steep hill (which we reasoned was the explanation the neighbours were all so old, and wouldn’t it keep us fit ho ho), it’s a three bedroom mid-terrace house with City of London views which was built in 1936, back when the views would have been quite different indeed. About 50 paces from our front door are steps up to a beautiful woodland where I go running and walking, featuring its very own miniature castle with a rooftop viewing platform and a monthly food and crafts market less than a five minutes (uphill) walk away. We fell in love with the setting immediately.
The house on the other hand was a bit more of a slow burn. It had been owned by the same family for 60 years, and clearly hadn’t been updated in about 30. It needed a complete rewire, there was no central heating, a pretty dangerous and as it turns out completely unusable kitchen, an acrid smell throughout, gas heaters drilled into original fireplaces, single glazed leaded windows with holes in the glass (good ventilation) which I refused to replace until 2022 when I realised they probably weren’t the best windows for our impending baby arrival, and an asbestos roofed garage in the back garden, which the neighbours seemed to enjoy telling us (in a good-natured way) had been grown so lovingly by the previous owners, as we defeatedly let it overgrow to oblivion whilst we were distracted trying to make inside habitable. But there were original floorboards beneath the pungent carpets, beautiful 1930s panelled doors and architraves – albeit painted blue and pink, some original fireplaces, and countless other hidden charms. Most importantly it didn’t feel smaller than I remembered when I returned for a second viewing – even though as a London terrace it’s not exactly huge. It was ideal for us.
It was a p-r-o-j-e-c-t, just what we wanted but the scale of it (being uninhabitable as it transpired) scared of everybody else away, everybody that is apart from a dreaded developer who would no doubt rip out all the beautiful original features as well as the very soul of the home. The estate agent convinced the sellers that we would turn the house into a warm family home, preserving the original features and character, and after two viewings and within 15 minutes of submitting our offer (£12k below asking because of the considerable amount of safety work needed), we were told it was ours.
Our plan was coming together – we would move into and renovate our mid to long-term family home, no doubt get married at some point, have two lovely children, and live happily ever after. Simple, no? Not quite.
Eight years on, the house and gardens are almost unrecognisable although still in progress. We did have an incredible wedding in 2021 (postponed for a year because of COVID), but sadly without my dad who passed away in 2017, and whilst we did get to bring our beautiful little boy Stewie into the world in July 2022, fate, or biology, decided he wouldn’t get to stay with us to grow up in the home we had been creating for him.
But the story doesn’t end there. We’re still working on our home, and hoping that we’ll get to raise Stewie’s siblings here, telling them all about their big brother and how he was the catalyst to force their mum to finally make a sensible decision about the windows (among his many other fun attributes and adventures).
In the meantime, we’re making the house work for us and our two entitled cats, Small Cat and Chops. Since we moved in we’ve fully rewired (I’d forgotten that barely any of the wiring was chased into the walls so it was trunking galore on top of garish wallpaper), installed central heating and radiators for the first time in our home’s history, replastered and painted throughout, stripped and repainted all of the doors and woodwork, sanded and varnished all the original floors (which I’d do differently next time), knocked together two rooms to create a kitchen diner with bi-fold doors, updated the bathroom (twice, sort of), installed new wood framed double glazed leaded windows, DIY’d built-in wardrobes in the bedroom, created a home office then turned it into a beautiful nursery for Stewie (this is now a special space for me to create, think, and spend therapeutic time doing jigsaw puzzles), and much more. Next we’re planning on finishing projects like under stairs storage, updating the living room with DIY alcove built ins and a fireplace refresh, and generally making our home as beautiful, practical and calm as we can. And we’ve done and plan to do most of the work – both inside and outside – ourselves.
We’ve also been slowly doing a huge amount of landscaping in the back garden which we’ve terraced to contain a deck and pergola level, a BBQ patio level, and a lawn and planting level connected by beautiful winding steps. It’s still in progress but already unrecognisable, and once finished we plan to build an office and workshop at the bottom of the garden (the irony of building a workshop after finishing most of our DIY renovation isn’t lost on us. It’s a good thing we have workshop appropriate hobbies). The front garden is also incredibly special to me as it’s become a therapeutic memory garden for my dad and son, a project that my mum and I started in 2017 just a few months after my dad passed away. My mum often visits to help me with it, and it even contains plants from my sister’s garden. I love that this space represents my family so beautifully, and can be seen from the nursery and our bedroom.
I’m looking forward to sharing more about it all as our photos have languished unseen for far too long. For now I’ll leave some (very low res) original listing and viewing photos here (laundry, anyone?) before sharing updates, completely confident that in this instance at least, things can only get better…
*You can see photos in full by clicking through the photo album below.
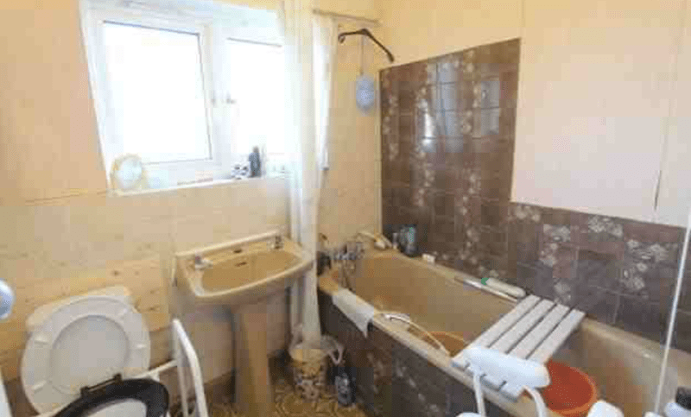
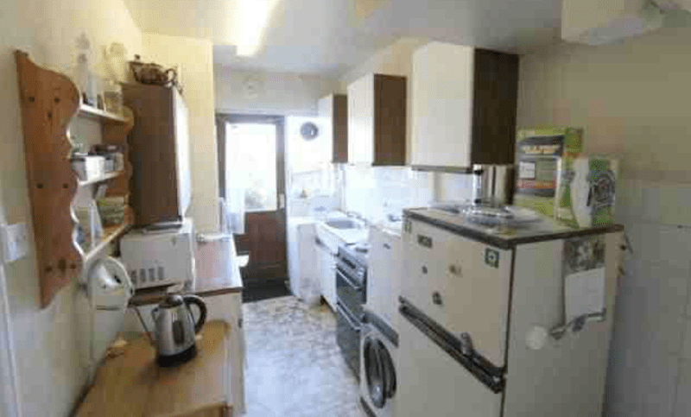
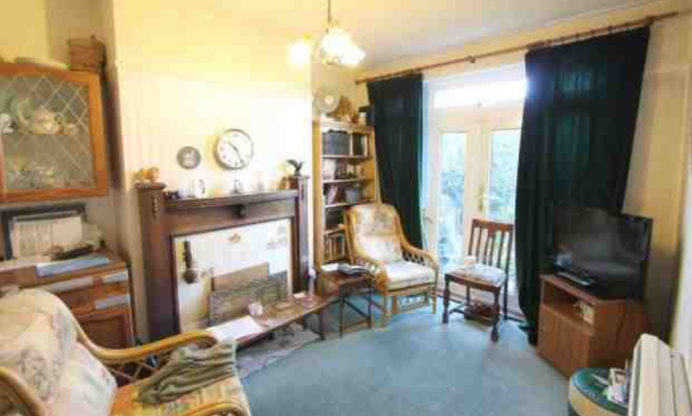
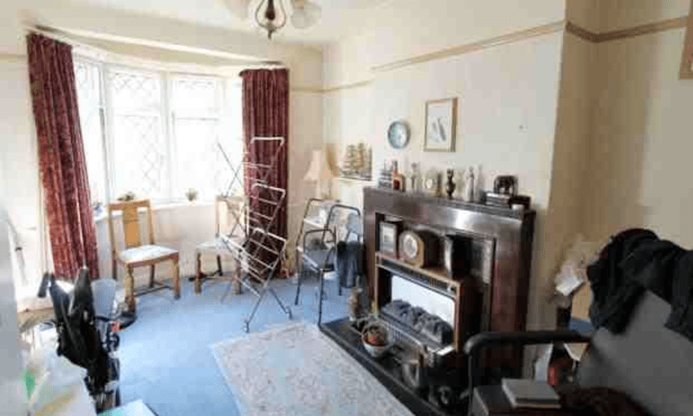
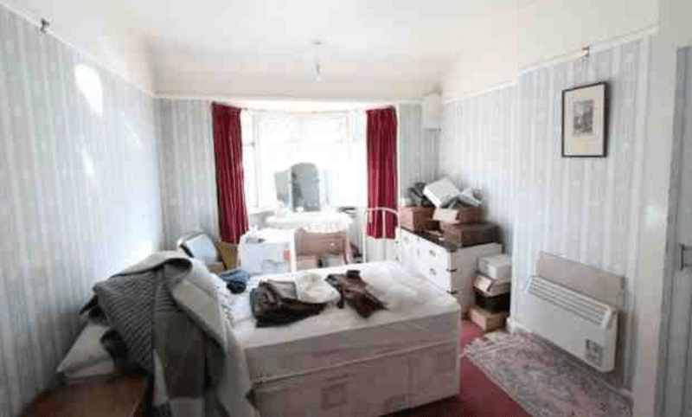
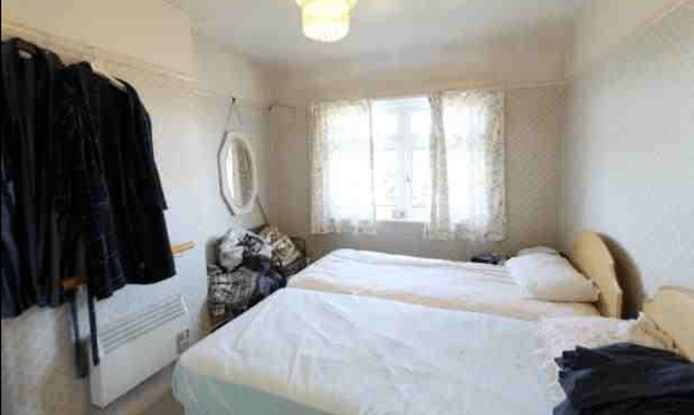
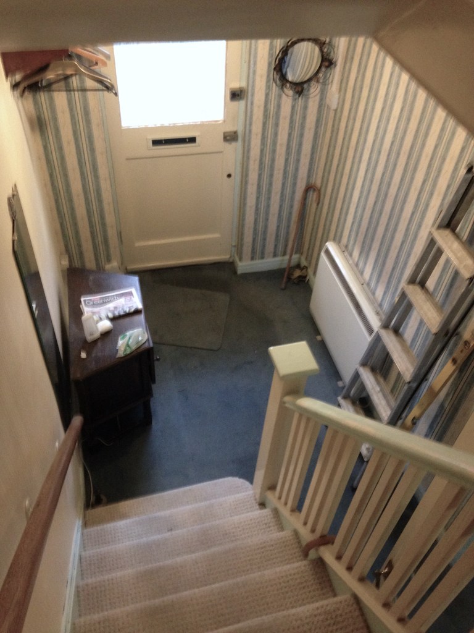
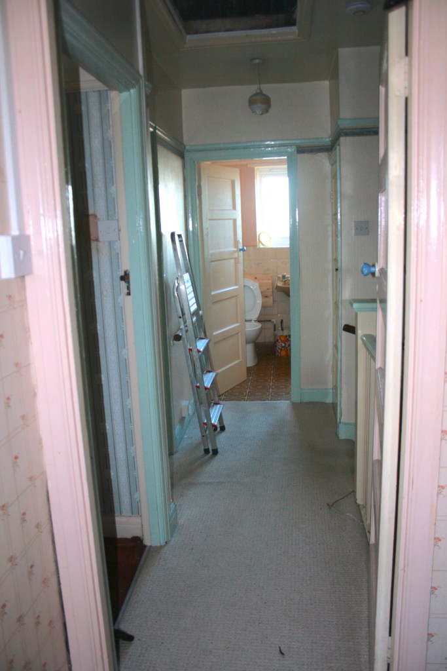

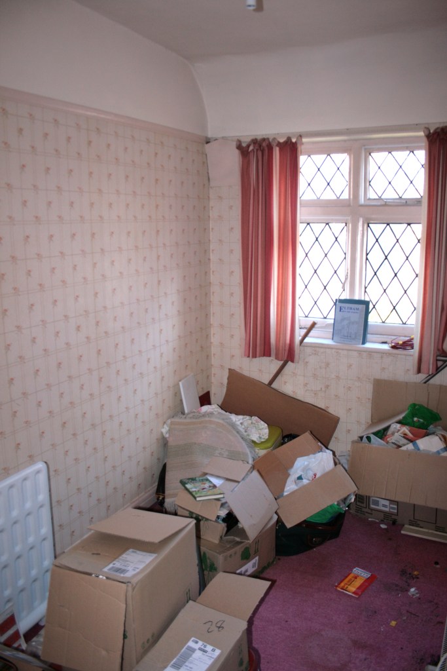
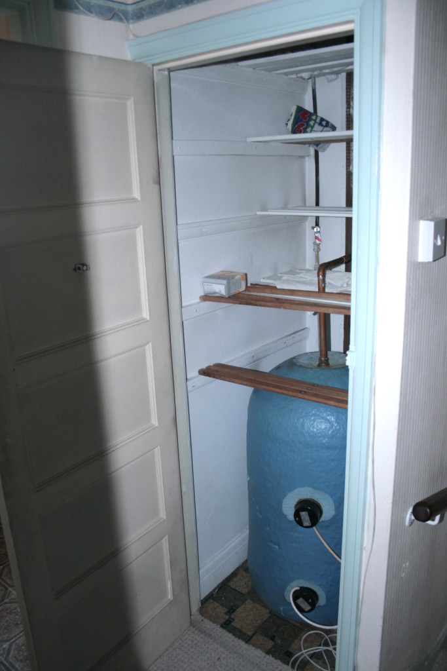

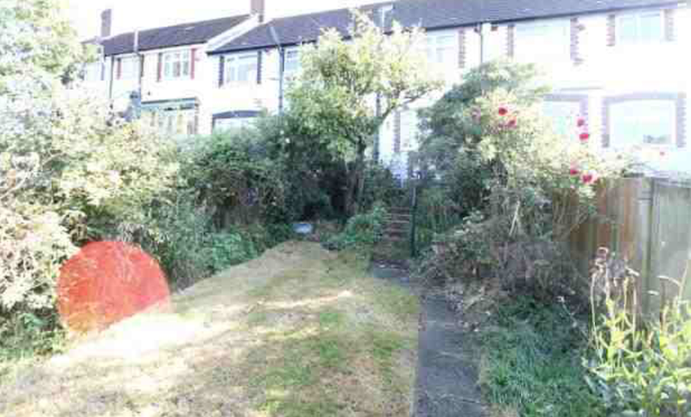

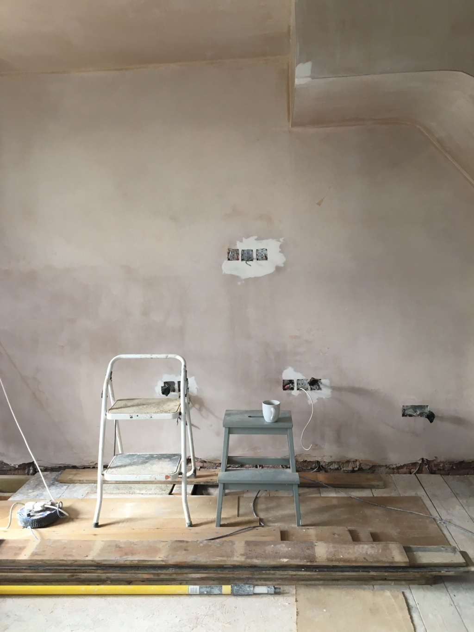
Leave a comment